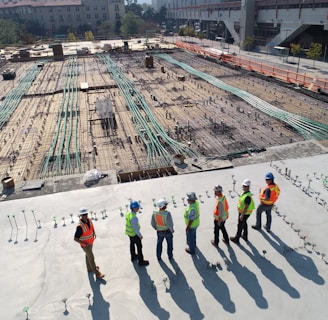
SBAZ-DIAG
Structure des bâtiments de A à Z
Votre partenaire en ingénierie et diagnostic structure
A propos de nous
SBAZ-DIAG est un Bureau d’Études Structure spécialisé dans l’analyse, la conception et l’expertise des ouvrages de tous types. Nous intervenons en France, Monaco et en Suisse, pour des clients publics comme privés, en garantissant sécurité, fiabilité et durabilité.


Nos prestations
Nous offrons des solutions fiables et adaptées pour tous vos besoins en études et en diagnostics structurels/pathologiques.
Mission EXE & Maîtrise d'Œuvre
Elaboration et suivi des plans d'exécutions
Encadrement technique des travaux
Accompagnement des maîtres d'ouvrages


Etudes & calculs structures
Conception en béton armé, acier, bois, maçonnerie
Vérification de la stabilité et des charges
plans techniques et solutions de renforcement
Etudes de faisabilité
inspection détaillées avec matériels et méthodologies adapté
Fiches de sondages et relevés précis
Rapports complets aux normes avec sécurisation, préconisations et plans
Recommandation adaptées aux pathologies constatées
Aide à la décision pour sécurisation, travaux ou rénovations
Accompagnement post-mission si nécessaire
Diagnostics Structurels & Pathologiques




Devis
antoine.pages@sabz-diag.com
06 37 32 87 23
© 2025. All rights reserved.


